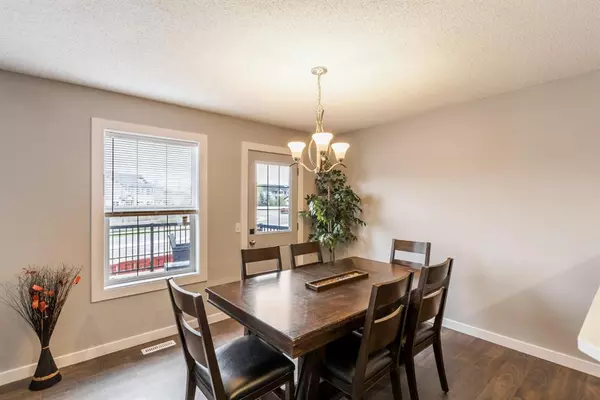$580,000
$590,000
1.7%For more information regarding the value of a property, please contact us for a free consultation.
5 Beds
5 Baths
1,916 SqFt
SOLD DATE : 12/28/2022
Key Details
Sold Price $580,000
Property Type Single Family Home
Sub Type Detached
Listing Status Sold
Purchase Type For Sale
Square Footage 1,916 sqft
Price per Sqft $302
Subdivision Canals
MLS® Listing ID A2013877
Sold Date 12/28/22
Style 2 Storey
Bedrooms 5
Full Baths 4
Half Baths 1
Originating Board Calgary
Year Built 2006
Annual Tax Amount $2,934
Tax Year 2022
Lot Size 4,122 Sqft
Acres 0.09
Property Description
This is PERFECT 'MOVE-IN READY FAMILY HOME| 5 BEDROOMS & 4.5 Baths!!| ILLEGAL BASEMENT SUITE | SEPARATE ENTRANCE | SEPARATE LAUNDRY | . Great for multi generational or growing family or live up rent down! This Beautiful home with Over 2440 sq feet of living space comes with TWO MASTER ENSUITES or simply use one of them as a BONUS room. This Family home is in A FANTASTIC LOCATION, on a quiet Cul- de- sac Close to parks, walking trails, Schools, shopping Centre and easy and fast access to major roadways. The home also comes Loaded with TONES of UPDATES & UPGRADES: NEW laminate luxury vinyl flooring, NEWLY remodeled kitchen, New Bathrooms with new vanity and faucets throughout, high end LED lighting. The entire main floor features a modern & functional lay out from the GRAND ENTRY to the living room, to the kitchen with spacious dining area. The newly remodeled modern KITCHEN boasts of new QUARTZ counter tops with eating bar, TOP of the RANGE Stainless Steel appliances with a SMART FRIDGE that has an entertainment screen- no more forgetting grocery purchases! Down two step is a NEWLY done Powder room which completes this level. Patio Door off the dining leads to a big Raised Deck with steel railing, and big Yard with a back entry gate into the property. Up the stairs with railing to the second floor where you find 4 bedrooms with NEW laminate flooring. The bonus room was converted into another master ensuite but can also be used as a regular bonus room-it features high cathedral ceiling and roughed in projector. This level is also home to 3 bathrooms 2 of them Ensuites and one with jetted tubs and all of them have just been redone with new vanities with quartz counter tops. The basement comes with separate entry and laundry features a second kitchen, living area, 1 Large bedroom and 4 piece bathroom, extra large windows and plenty of storage space! To finish up is a Double Attached Garage. A Great Place to call Home!! OR Continue to rent-has great RENTAL INCOME-call for details
Location
State AB
County Airdrie
Zoning R1
Direction S
Rooms
Other Rooms 1
Basement Separate/Exterior Entry, Full, Suite
Interior
Interior Features Granite Counters, Jetted Tub, Kitchen Island, Pantry, Vaulted Ceiling(s)
Heating Forced Air
Cooling None
Flooring Carpet, Linoleum, Vinyl
Appliance Dishwasher, Dryer, Electric Stove, Refrigerator, Washer, Window Coverings
Laundry In Basement
Exterior
Parking Features Double Garage Attached
Garage Spaces 4.0
Garage Description Double Garage Attached
Fence Fenced
Community Features Schools Nearby, Playground, Sidewalks, Shopping Nearby
Roof Type Asphalt Shingle
Porch Front Porch
Lot Frontage 49.28
Total Parking Spaces 4
Building
Lot Description Back Yard, Cul-De-Sac, Pie Shaped Lot
Foundation Poured Concrete
Architectural Style 2 Storey
Level or Stories Two
Structure Type Stone,Vinyl Siding,Wood Frame
Others
Restrictions None Known
Tax ID 78800455
Ownership Private
Read Less Info
Want to know what your home might be worth? Contact us for a FREE valuation!

Our team is ready to help you sell your home for the highest possible price ASAP

"My job is to find and attract mastery-based agents to the office, protect the culture, and make sure everyone is happy! "







